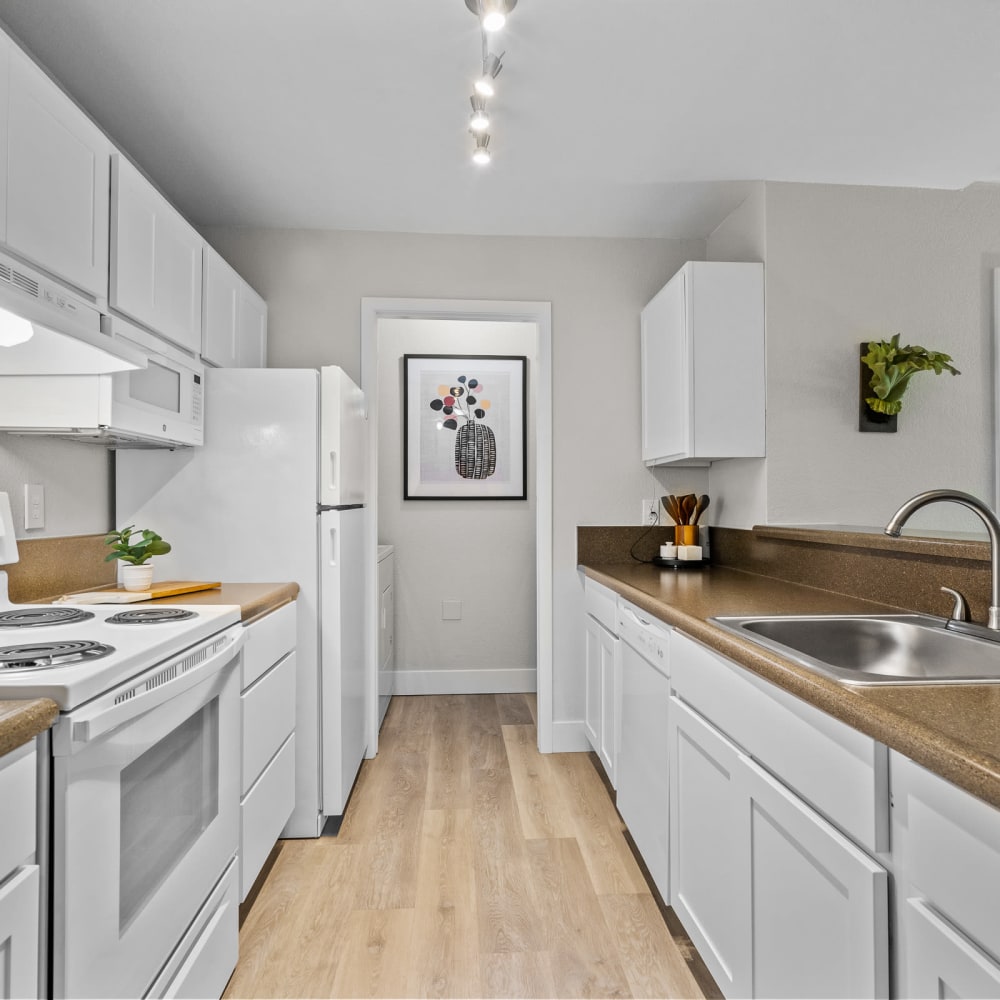
Haven at Golf Creek Floor Plans
*All dimensions and square footage are approximate. Actual amenities and specifications may vary in dimension or detail.
Not all features are available in every apartment. Pricing and availability are subject to change without notice.
Rents shown below are base rent and do not include any additional mandatory or voluntary fees and charges. Please contact our community for more information on such fees and charges.
Ask about our 30-Day Move-in Satisfaction Guarantee and Renter’s Assurance Programs.
To Apply, please first select an apartment home below.
Site Map
1, 2 & 3 Bedroom Floor Plans
When you make the move to Haven at Golf Creek, you’ll discover easy suburban living with all the comfort, charm, and convenience you’ve been looking for. Explore our pet-friendly one, two, and three bedroom floor plan options to see what fits your lifestyle.
Each of our homes boast spacious rooms, ample storage space, and modern kitchens. Have everything you need along with the style and atmosphere you’ve been looking for. The private patio offers park-like views of the garden-style apartment that make home the ideal spot to hang out. Upgrade your lifestyle with a better view and more space at Haven at Golf Creek.
Take on your life’s next chapter with a little help from Haven at Golf Creek.


You Do You
See a floor plan that matches your needs? We’ve designed our layouts to provide form and function – so you’re well-equipped to tackle your daily schedule.
Each home comes standard with premium countertops, wood-style flooring, and a cozy fireplace. The modern white appliances and updated cabinetry provide the backdrop that matches your personal aesthetic – all that’s missing is your stuff! We invite you to try your hand at a new recipe in the fully equipped kitchen or to cuddle up with your furry friend and a good book in your roomy living area.
Give us a call today to schedule an in-person tour and to learn more about the perks of living at Haven at Golf Creek.

Your Portland Gateway
Get In Touch
